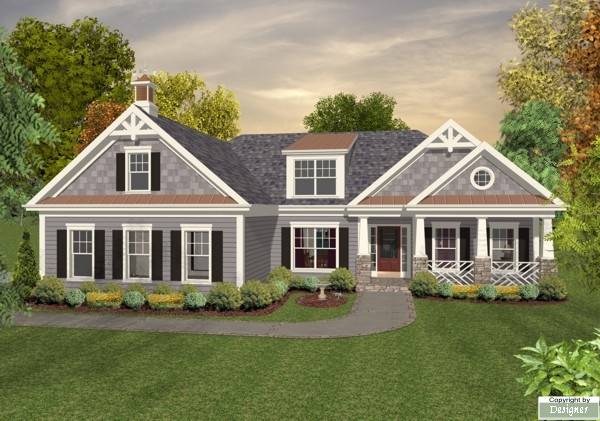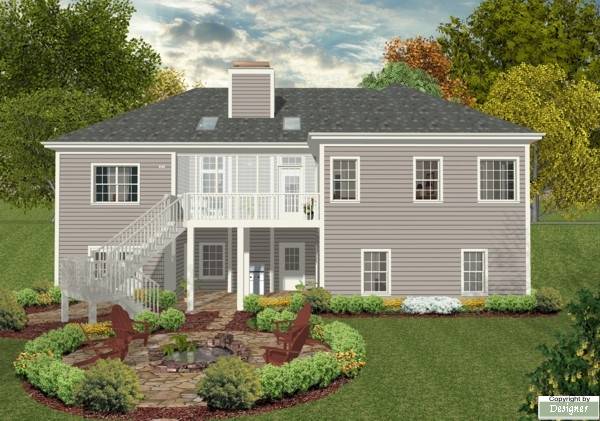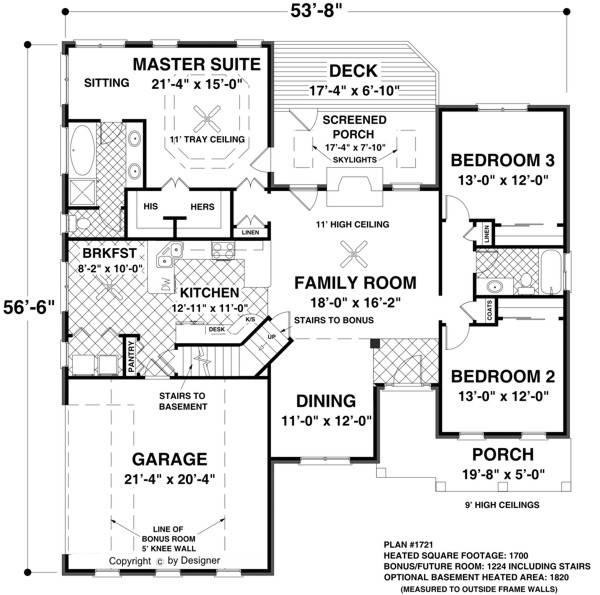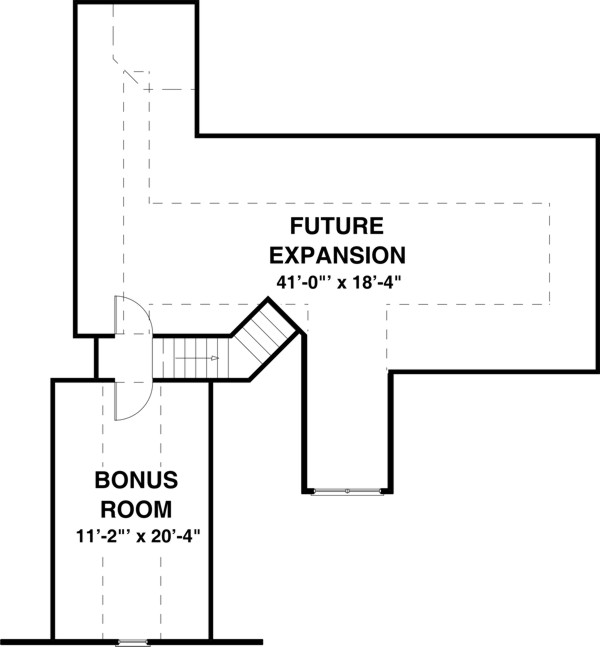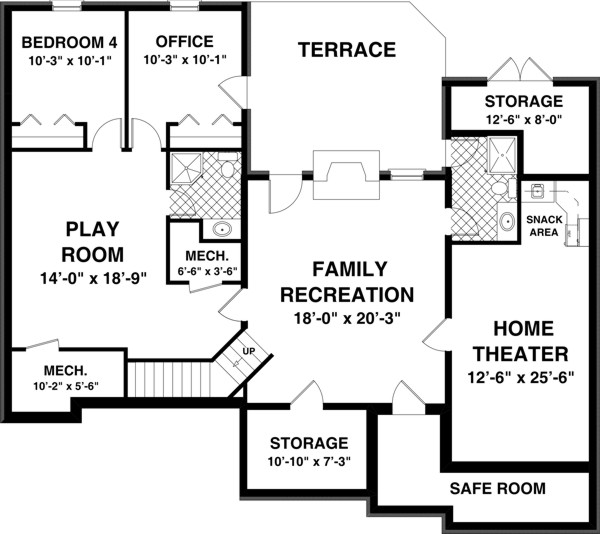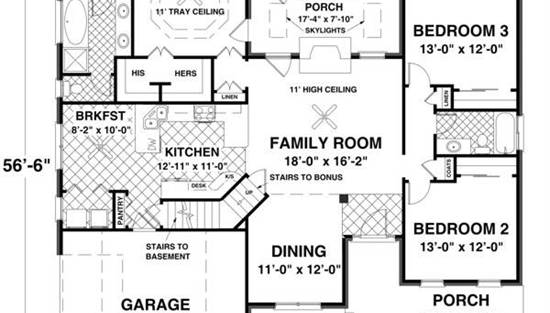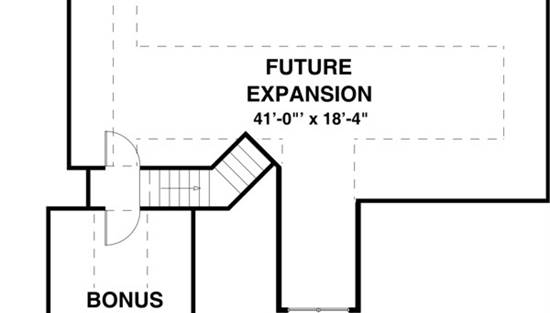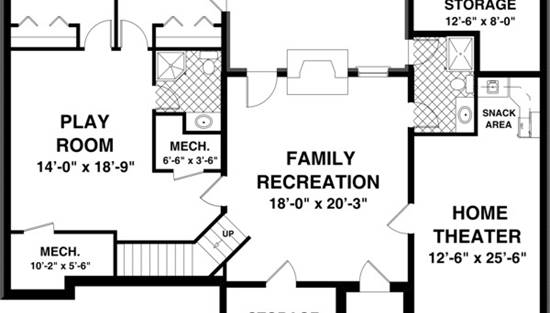- Plan Details
- |
- |
- Print Plan
- |
- Modify Plan
- |
- Reverse Plan
- |
- Cost-to-Build
- |
- View 3D
- |
- Advanced Search
About House Plan 8431:
From the exterior to the interior this Ranch house plan offers luxury and ascetic features. With 1,700 square feet, 3 bedrooms and 2 bathrooms, this house plan makes for optimal living. The 1224 sq. ft. optional bonus room/expansion area is accessible from the family room. An optional 1820 sq. ft. basement opens a whole new world of living space! Upon entering the home, the dining room, which is open to both the entry and family room, is on the left. The sunny kitchen/breakfast room has a pantry and conveniently located laundry closet. Loaded with amenities such as a double step tray ceiling, the dramatic master suite features a sitting room, deluxe bath, and a "his and hers" walk-in closet and has direct access to the screened porch. The 13'x12' secondary bedrooms share a second bath. Unless otherwise noted, the ceilings are 9' high.
Plan Details
Key Features
Attached
Basement
Bonus Room
Covered Front Porch
Covered Rear Porch
Crawlspace
Daylight Basement
Deck
Dining Room
Double Vanity Sink
Family Room
Foyer
His and Hers Primary Closets
Home Office
Kitchen Island
Laundry 1st Fl
Primary Bdrm Main Floor
Nook / Breakfast Area
Open Floor Plan
Rec Room
Screened Porch/Sunroom
Sitting Area
Slab
Split Bedrooms
Storage Space
Build Beautiful With Our Trusted Brands
Our Guarantees
- Only the highest quality plans
- Int’l Residential Code Compliant
- Full structural details on all plans
- Best plan price guarantee
- Free modification Estimates
- Builder-ready construction drawings
- Expert advice from leading designers
- PDFs NOW!™ plans in minutes
- 100% satisfaction guarantee
- Free Home Building Organizer
.png)
.png)
